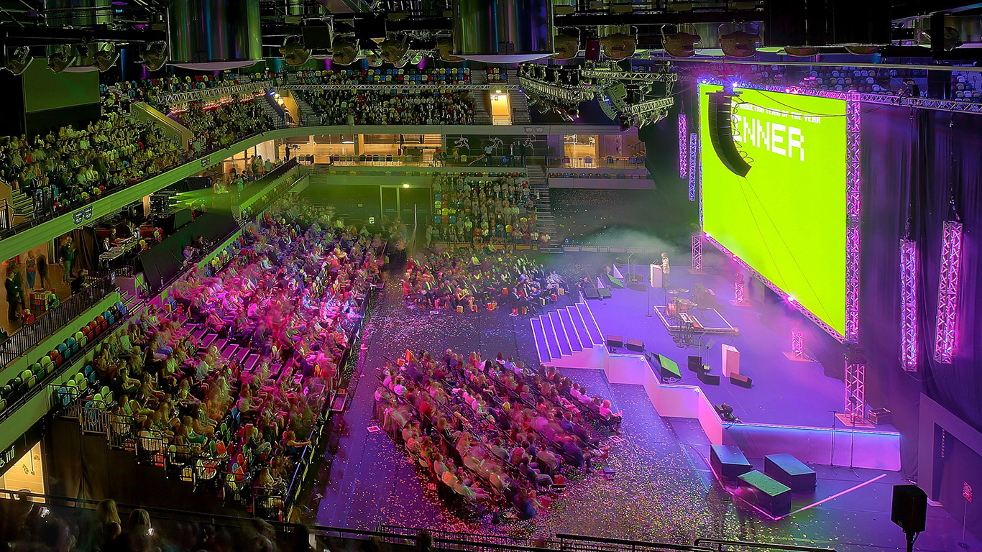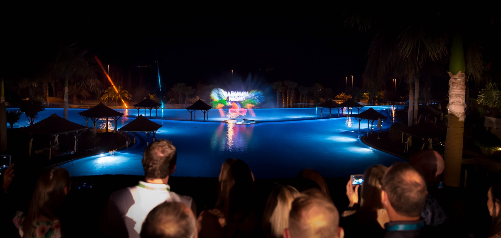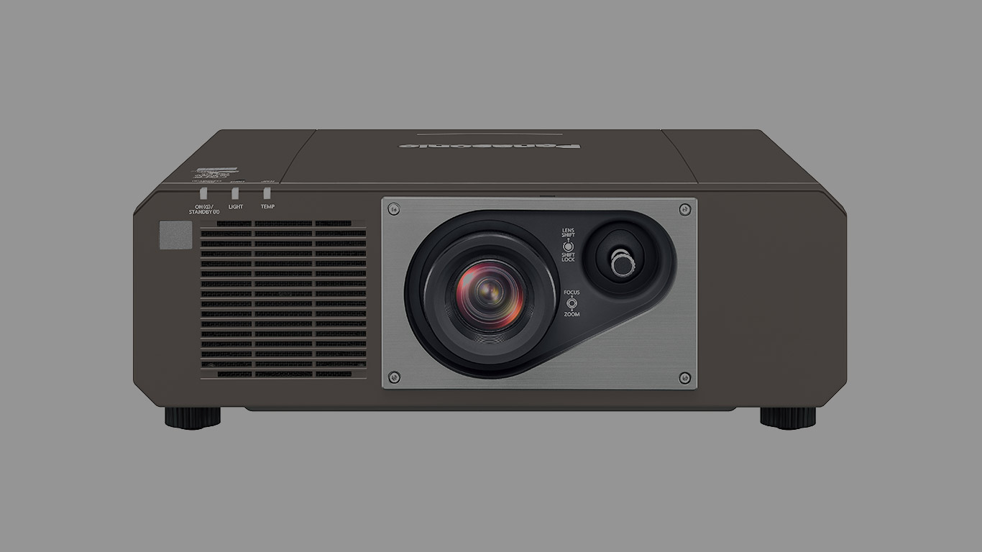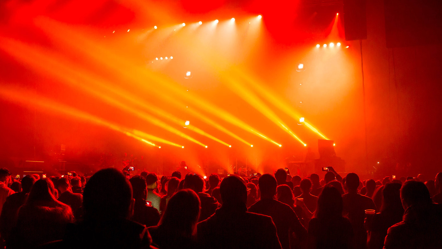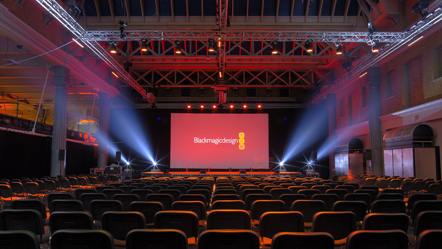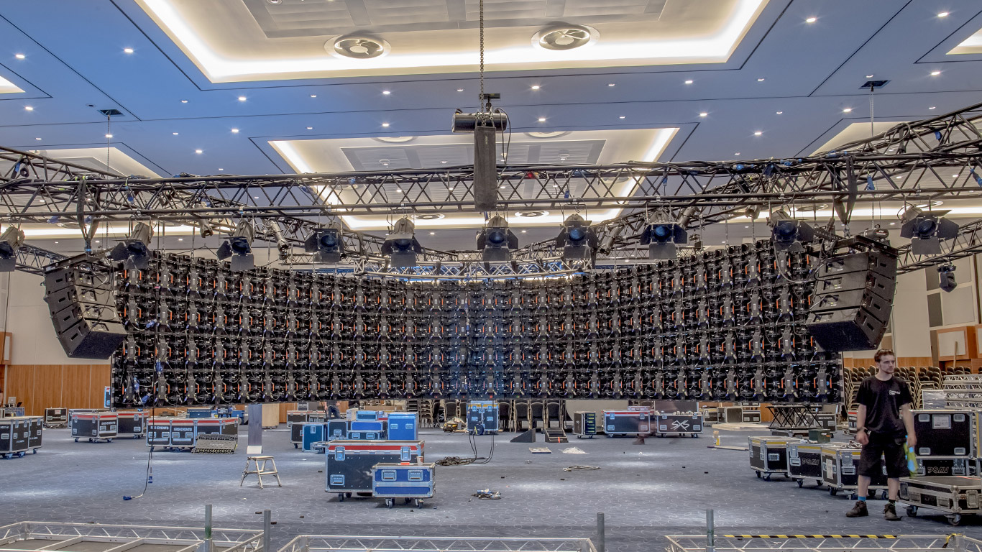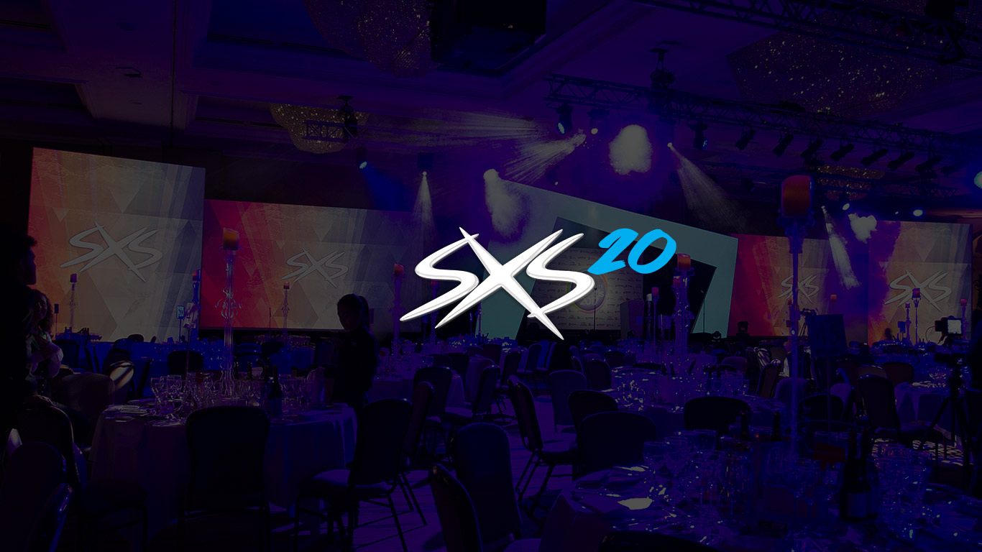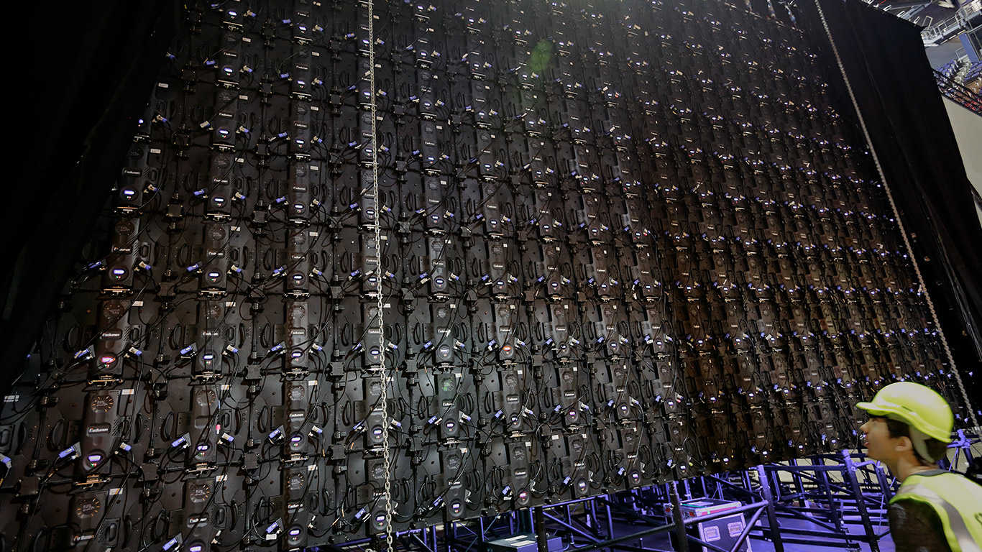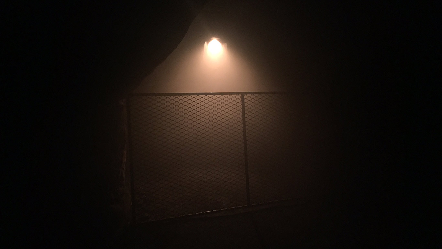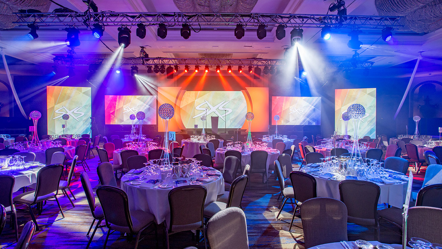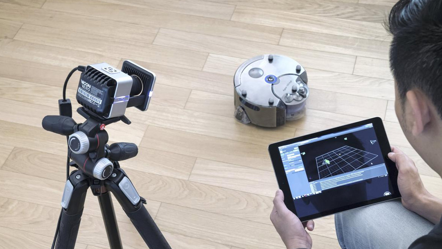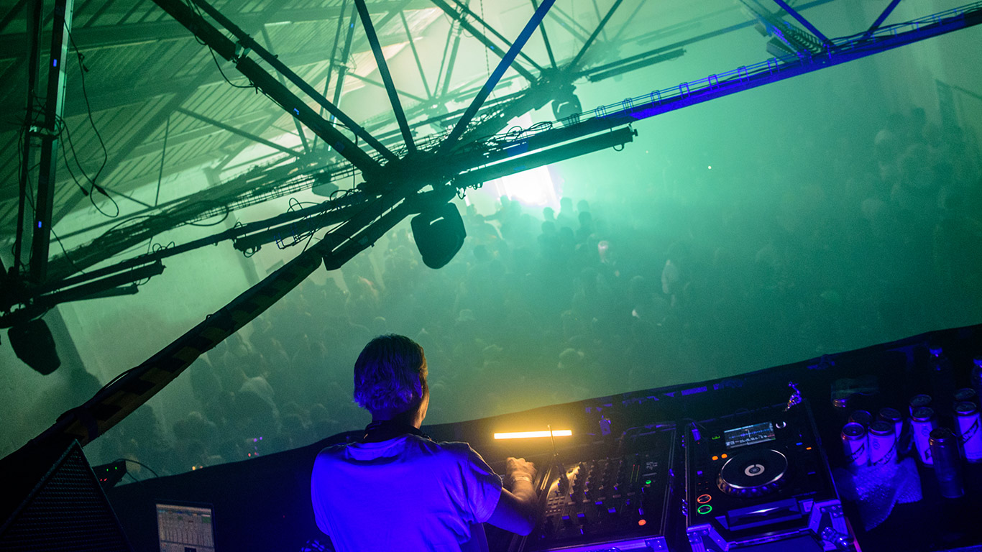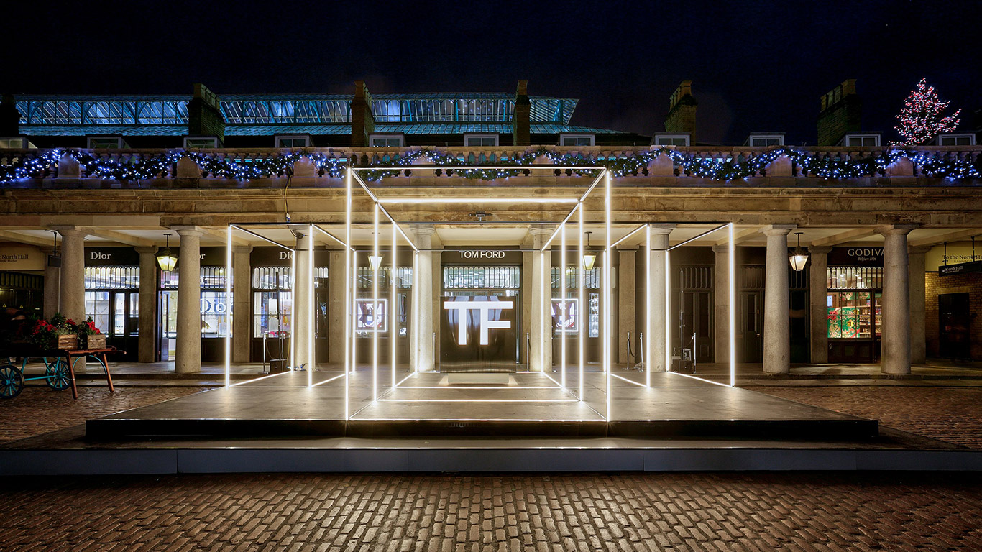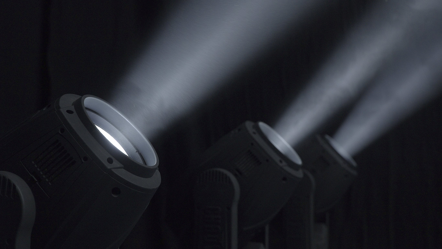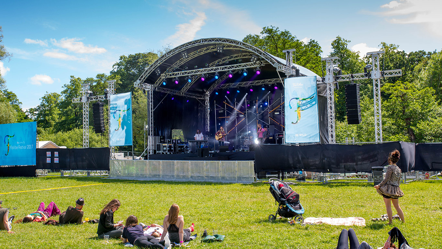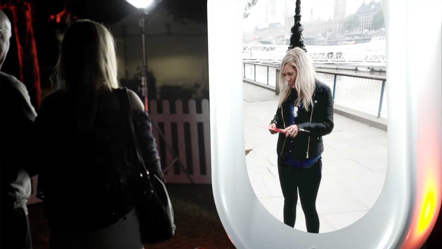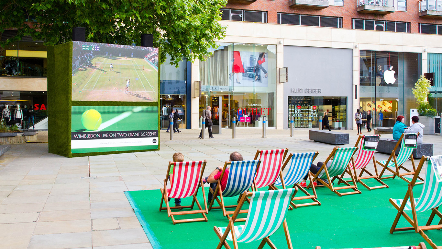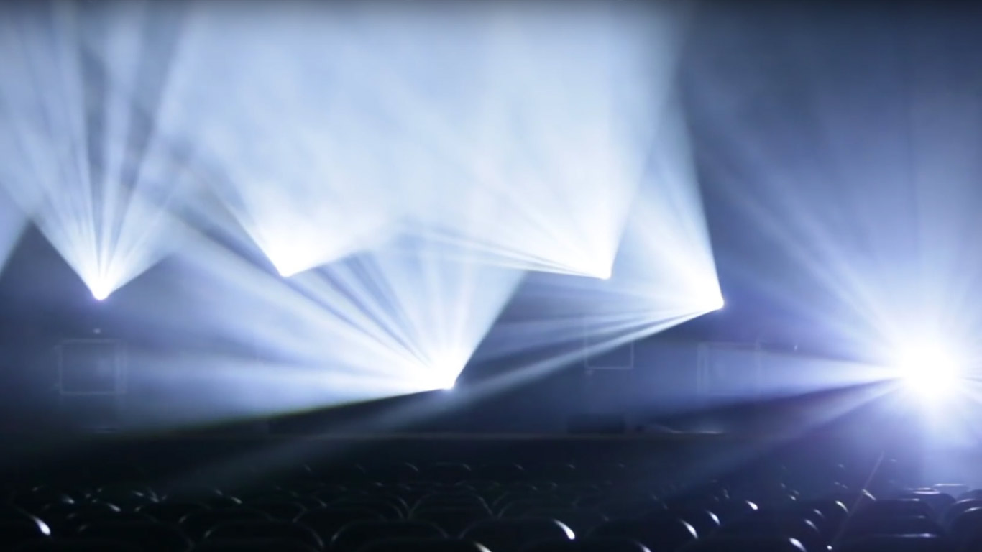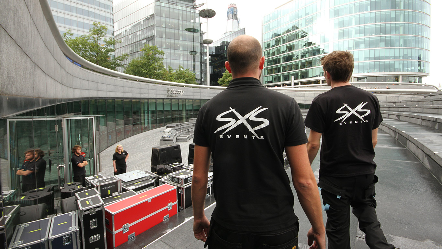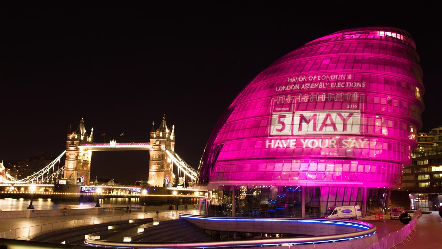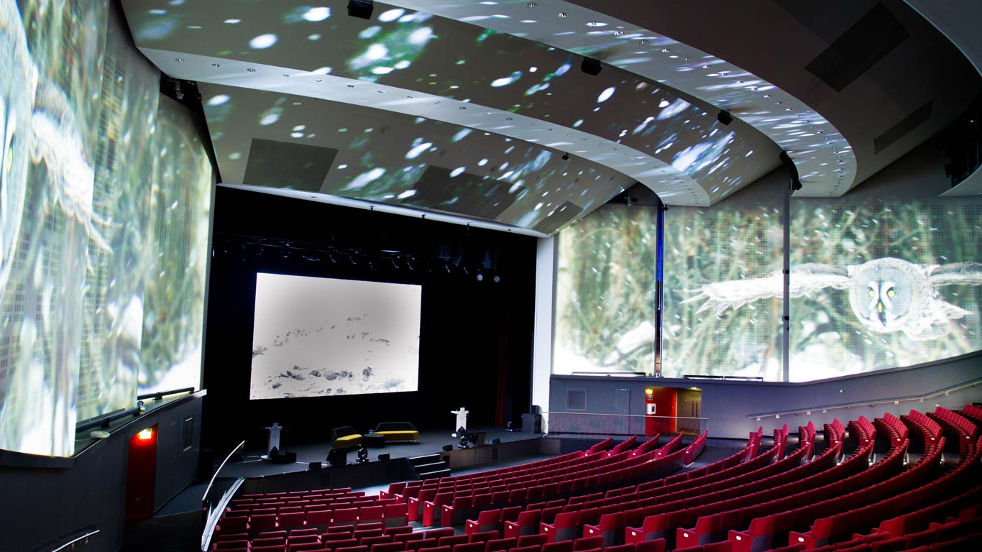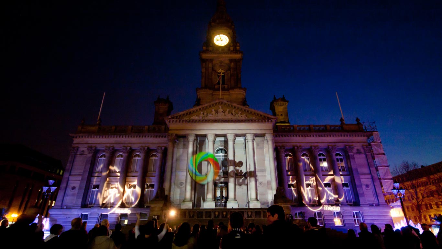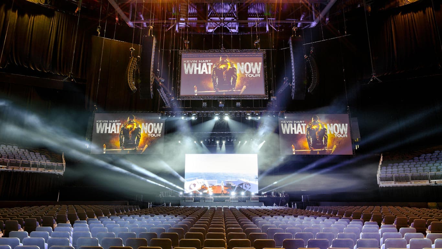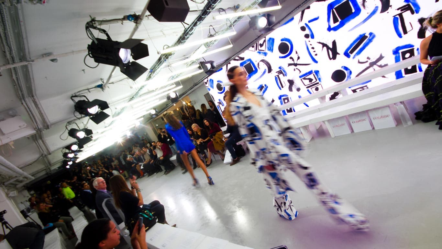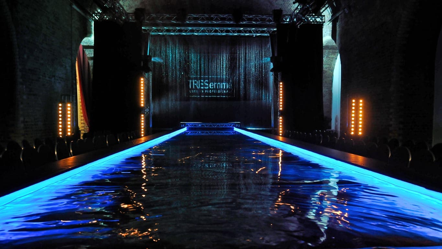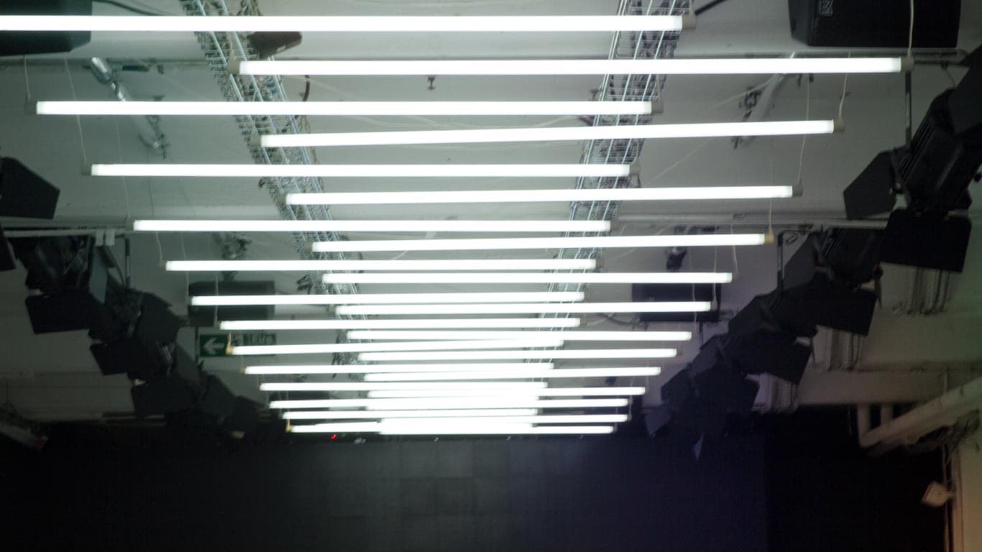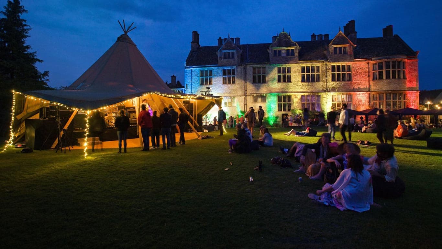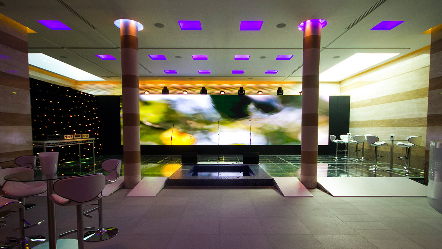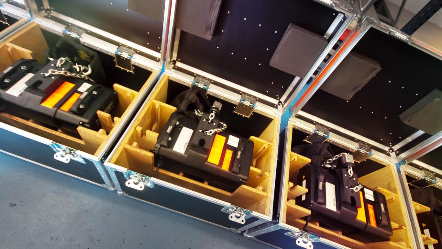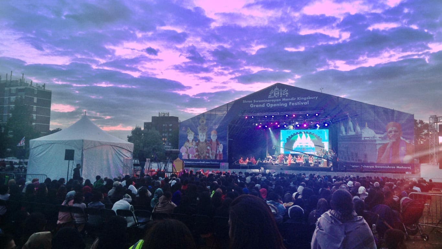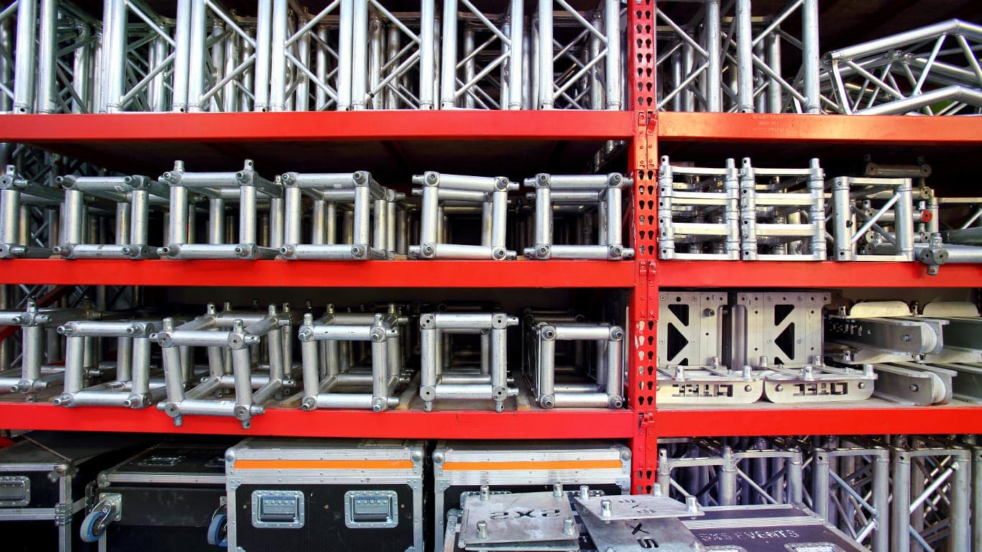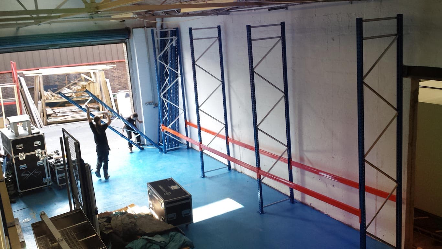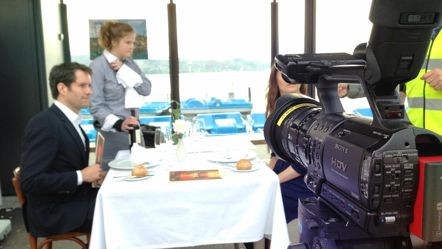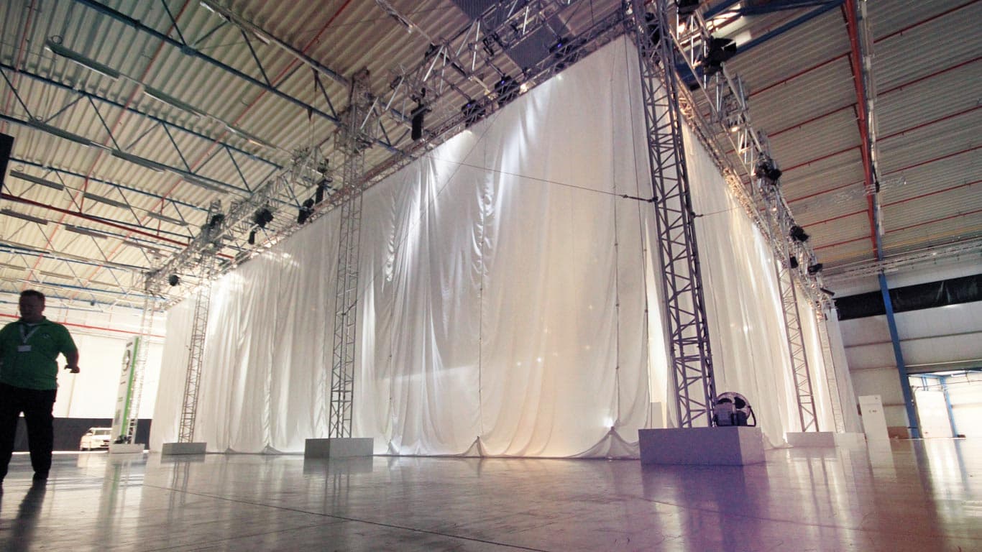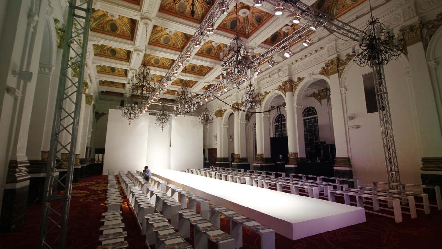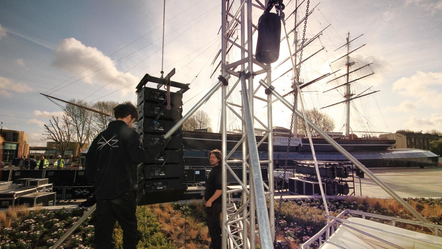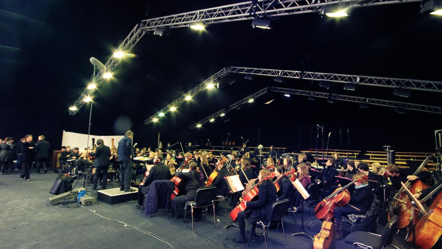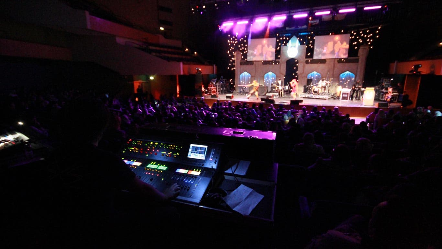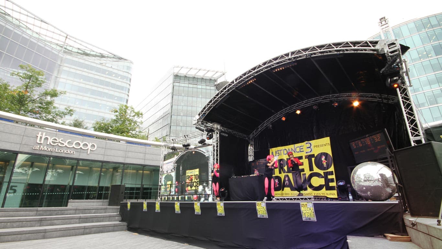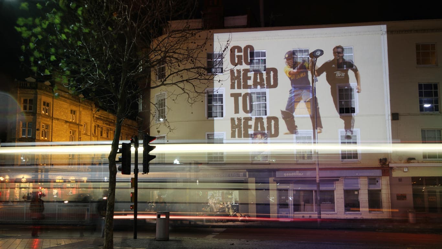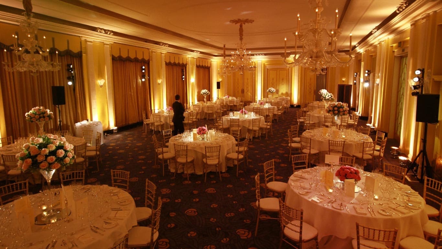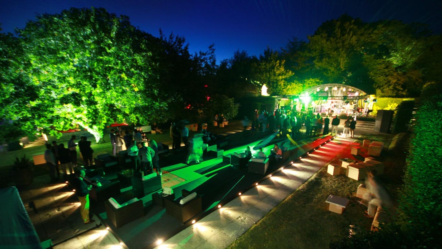Stage Height Safety Advice for Live Events
By Johnny Palmer, CEO and founder of SXS Events.
This article has been written to address some of the risks, issues and differing perspectives on stage heights for events. Originally this was produced for the benefit of SXS sales staff and designers but the scope of the article has been expanded for the benefit of event organisers and SXS’ clients.
Stage Purposes
A stage is any raised platform used at events. While commonly known for use for live music performances, it is important to note the other applications for stages in events:
- Conference stages – for when a presenter of business or other content needs to be seen by a larger audience, as well as for them to see the audience
- Fashion show stages – when models walk down a catwalk it is often important for the fashion show audience to have a clear view of apparel on the lower half and feet of models
- Camera and tech “risers” this is where the show production team need to be at an elevated height in order to have a clear view over an audience or to the main stage
- Backstage stages. Often it is necessary to have a raised platform that is not visible to an audience – for example for access to or egress from a main performance area
- It is worth noting that nearly all stage applications exist for the purpose of improving the view of people involved in or watching a show or presentation
Risks
There are several risks associated with stages. These include:
- Falling from stages
- Tripping over low stages
- Tripping on protruding elements of a stage
- Collapse of stages or associated structures
- Blocking of emergency access routes
- Items falling from stages and injuring people or affecting machinery
All stage construction and use applications should have a risk assessment produced that considers these and other risks. Risks must be mitigated or managed in such a way to create a level of hazard which is acceptable to the unique needs and risks of an event.
Responsibility for Risk
Ultimately all parties involved in the design, construction, use and management of stages have some responsibility for the safety of workers and the public. These responsibilities include:
- Designer – to consider the unique risks of each event and to design a solution that manages these risks. It is worth noting that in some instances a stage which is entirely safe in one application is unacceptably unsafe in another. For example a 1’ high stage platform with hard fascia and marked edges may be deemed reasonably safe for a conference in a well-lit venue with low audience numbers; whereas the same stage placed in front of a fire exit for an event with low light levels and a large crowd of intoxicated revellers would be entirely unacceptable and could be potentially lethal.
- Build team – the people constructing the stage should be both mindful of the appropriateness of the design, as well as the construction methods of a given stage structure. Just because a competent person designed the stage does not necessarily mean it is suitable for the project; as such all parties should feel able to question the design of a stage. Further, details of a project can evolve considerably from point of design to the end solution and all parties must be mindful of this.
- Event Organiser – the event organiser should ensure that those designing and constructing a stage are competent and sufficiently brief on its use.
Edge protections
Taller stages present a risk of items falling off them into an audience or onto machinery. For example it is very easy for a round microphone or flightcase on wheels to be knocked and roll around freely on stages. It is therefore an important to consider whether edge protection is needed. Edge protection can be as simple as a wooden batten screwed to the edge of a stage, or may be more advanced such as a high-load handrail system with kickplates. Consider where the risks are for each stage and find appropriate ways to mitigate them.
Edge Marking
Edge marking is a visual guide for people to use to avoid areas of hazard, such as near an unprotected edge (such as at the front, or “downstage”, of a performance stage). In dark show conditions the edge of a black stage can be indistinguishable from the drop to the floor beyond it. Often a simple solution such as white tape can be an appropriate mitigant of risk. Often brightly coloured or UV tape is used as it tends to catch attention more than white edging. In some instances a light-emitting system can be used to denote the edge of a stage.
It is worth noting that in some performance environments edge marking may have an unwanted aesthetic impact on a show. In such cases it can be acceptable to not have edge marking as long as performers and other stage users are briefed on the dangers. Various control measures can be put in place, such as allocating performance areas from which performers should not move out of. Of course this is very project specific and needs to be risk assessed.
Drop Stages
For larger events it is not uncommon to have stages of 5’- 6’ high from the floor. Typically arena stages are this height. Larger festival or stadium stages can be even higher. This is quite a distance to fall, especially when the venue floor can be concrete.
With this in mind it can be appropriate to build a secondary “drop stage” in front of the main stage which allows a performer to not fall as far should they trip. If the main stage is 6’ high, a drop stage may be 5’ high and extend 4’-8’ in front of the main stage. This gives the benefit of stage height, while maintaining sight-line as well.
This is a technique I have used extensively for productions where people on stage may fail to follow floor markings and the advice of the stage manager.
The other benefit of a “drop stage” is that it provides for an area for foldback speakers, comfort monitors, footlights etc to sit while maintaining good sight lines for the audience in the front rows.
Steps
Steps are the typical manner in which people get on and off stage. When designing a stepped access/egress solution it is worth considering the use of them and the nature of those accessing them. If a step system is for the general public it is important to consider building regulations and the requirements of the step design, handrails and nosing. Where as steps which are only for professional use of limited crew can be more forgiving and may not need to have the same level of construction standards. Again, ensure a project-specific risk assessment is conducted.
Handrails
There is much debate over the use of handrails on stages and at what height handrails should be applied. Handrails have several benefits:
- Preventing people from falling from a stage
- Preventing equipment (especially stray flightcases) falling from a stage and potentially injuring bystanders
- Used for people to balance themselves if walking in the dark, if they trip, or if they are less-able
Ideally handrails would be used in all instances where there is a risk of injury from falling or tripping. However in live events this is simply not always practical – in particular with the front edge of a stage as this would block the view to performers. As such an event-specific risk assessment should be done which will help identify and mitigate hazards. Where possible all designers and constructors should aim to comply with UK building regulations where possible. Indeed in many situations it would be entirely negligent to not comply with building regulations (such as a stage which is designed for the sole purpose of public pedestrian access).
Audience viewing angle
This is an area of much debate amongst our team!
A stage that is low can be good because those in the audience feel closer to the presenter or performer. However, people sitting behind other audience members may not be able to see all of the presenter / performer which could undermine some of the content/show they are delivering.
A stage that is high (up to 6’) is good because people at the rear of the audience are likely to be able to see everything that is on it. However audience members at the front of the crowd may have to look directly up to see what is happening onstage. Indeed being seated close to a high stage may mean the only view you have is of the stage fascia.
A very high stage (over 6’) is ideal for a large standing crowd with a deep “pit” (the area between the stage edge and audience). However it is not good for shorter people standing at the front or if the stage has a shallower “pit”.
Choosing a stage height
It is vital that all stage heights are considered with a balanced view. Things I consider are:
- How important is it to see the entirety of the presenter / performer, including feet
- The risk the view being blocked
- What the view is like for all guests; especially those in the closest and farthest seats
- The potential hazards and to what extent they can be reduced for a specific project.
Very broadly speaking, if a show has multiple rows of seated audience members, I am inclined to do stages at 4’. If the audience is standing I tend to go for a 5’ high stage. However, some people may feel that this is too high and can make the presenter feel disconnected from the audience.
For shows where untrained or potentially intoxicated may need to be onstage (such as an awards show) I will make the stage lower to reduce hazards. The other approach I take in this situation is to or give the stage additional depth such that the people onstage are never near the edge.
Design & Approach
The information provided in this article is generalised. It is vital to take a unique view of each project with consideration for the nature of the guests, the audience, the content and the unique risks to that event.
Get in contact
To discuss your staging needs please contact SXS on the details at the top of this page.
DISCLAIMER: Please note that this information is provided on an entirely indemnified basis and should not constitute professional advice. All stages should be designed by competent professionals.


